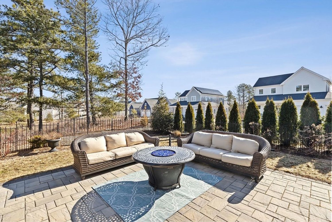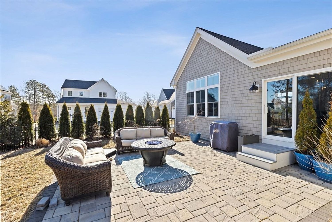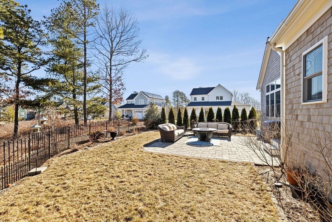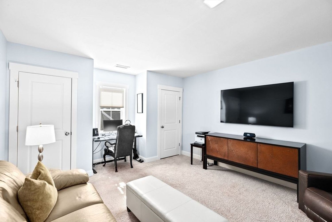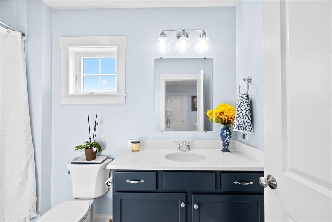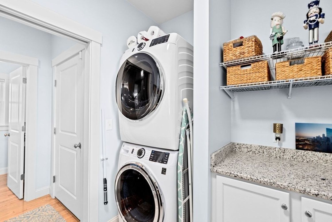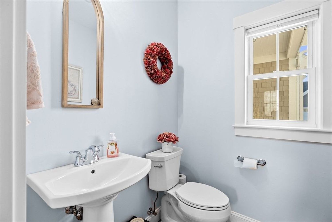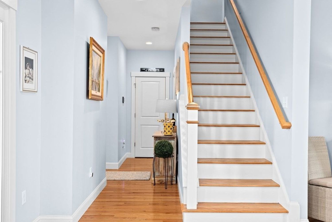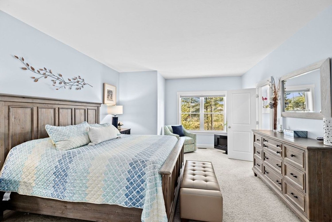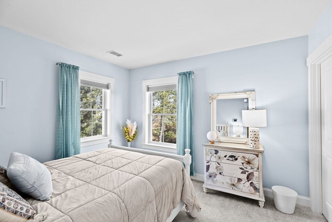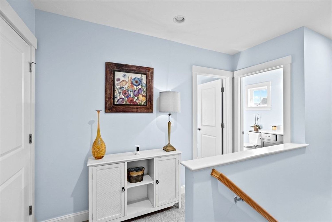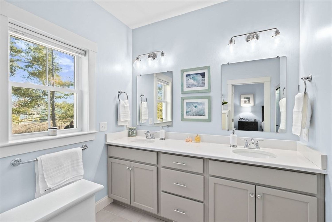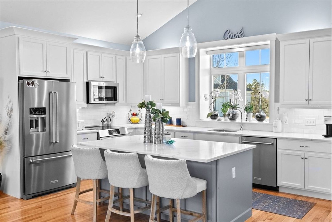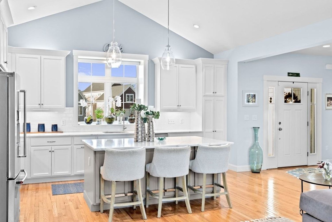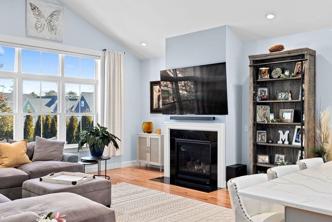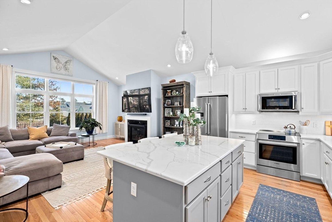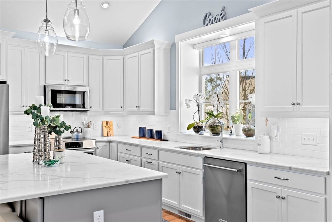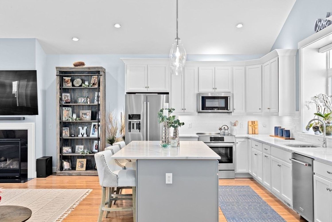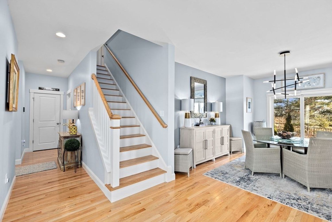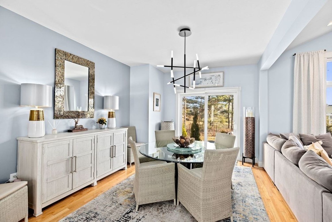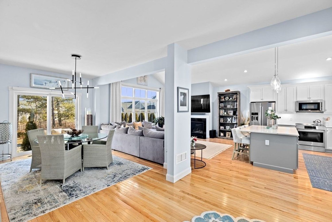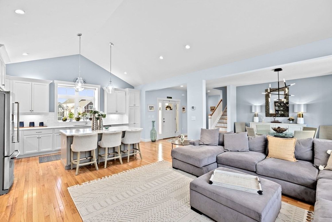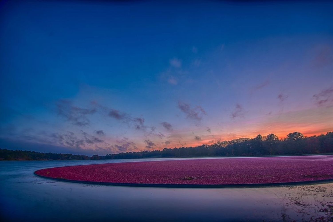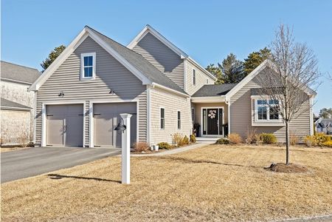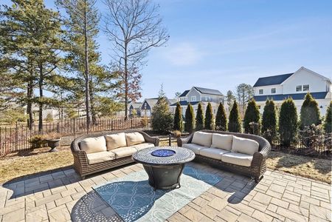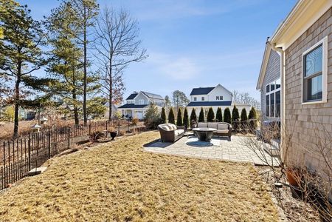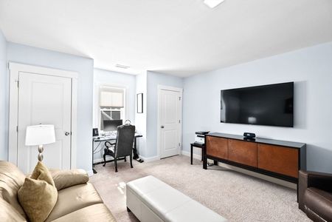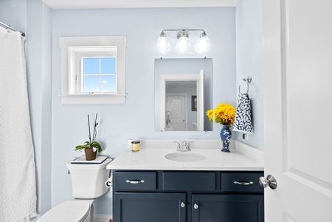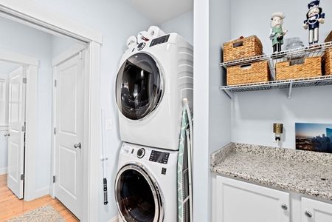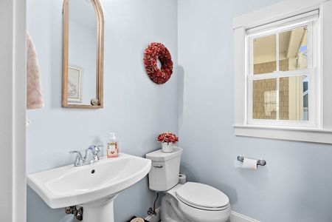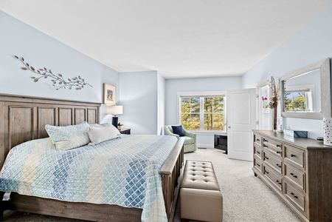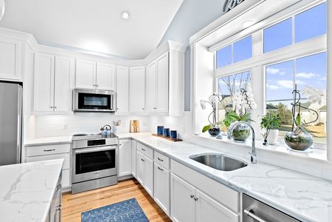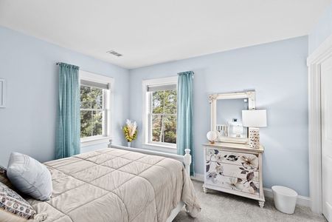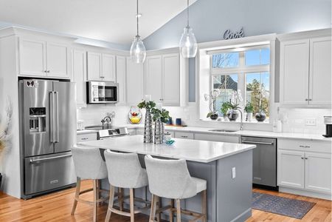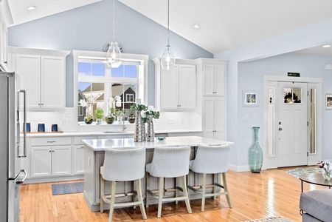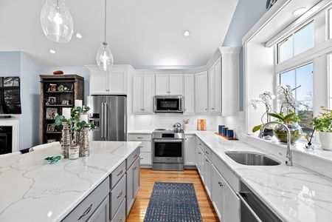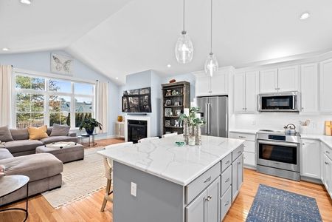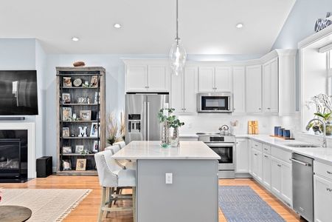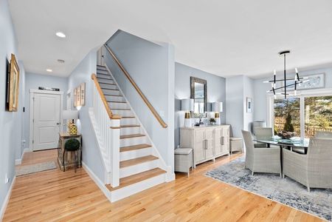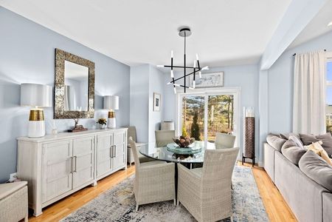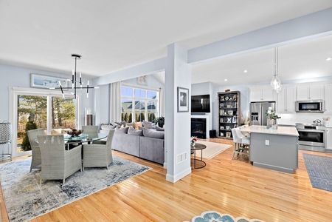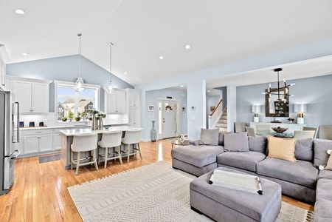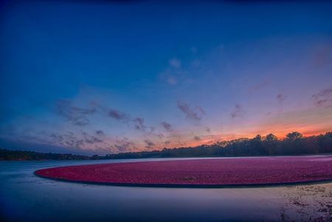ABOUT THIS PROPERTY
Don't miss this spectacular custom-built Cranberry II home by the Valle Group! Upon entering, you're greeted with elegance and sophistication, where every detail reflects craftsmanship and style. The chef's kitchen features an induction range, oversized island with quartz countertops, and stainless steel appliances, perfect for culinary enthusiasts. Cozy up by the gas fireplace under the vaulted ceilings, while enjoying views through the wall-to-wall windows in the living and dining areas with gleaming hardwood floors and loads of natural light. The first-floor primary suite comes complete with a sitting area, full ensuite bath and double walk in closets. The convenient laundry/mudroom and half bath is just off the two car garage. Upstairs, you'll find two additional bedrooms and another full bath. Step outside to your private backyard oasis, featuring a beautifully designed stone patio ideal for relaxation and entertainment. Experience luxury living at its finest!
Take a tour
Property Features
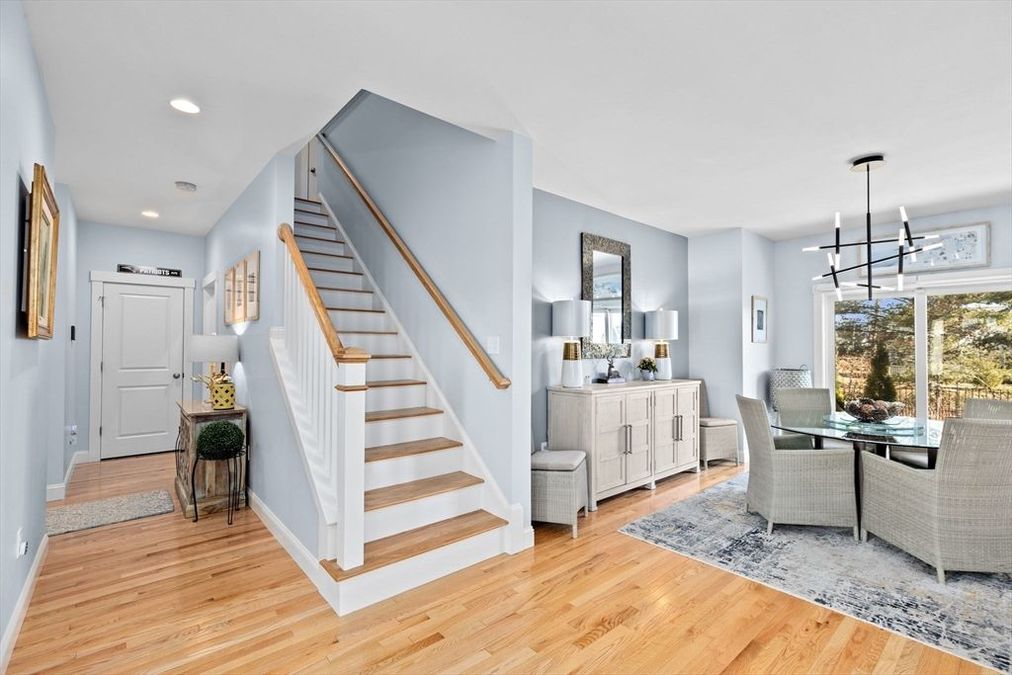
 Kitchen
Kitchen
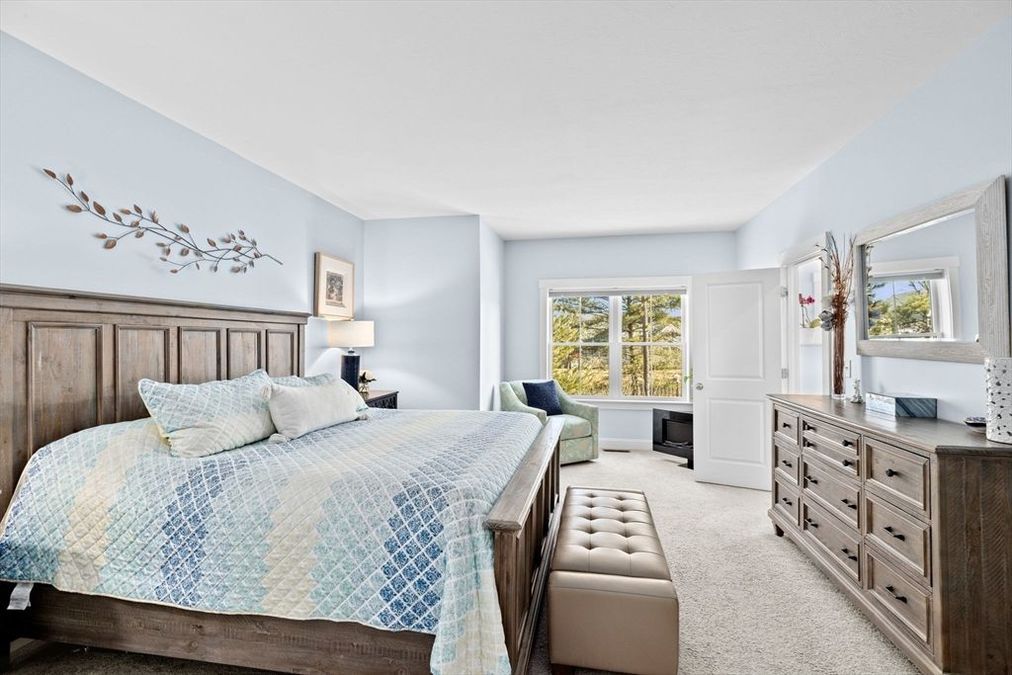
 Bedroom
Bedroom
Discover the epitome of comfort and convenience in our Bedroom, featuring a luxurious first-floor primary suite with a cozy sitting area, ensuite bath, and dual walk-in closets.
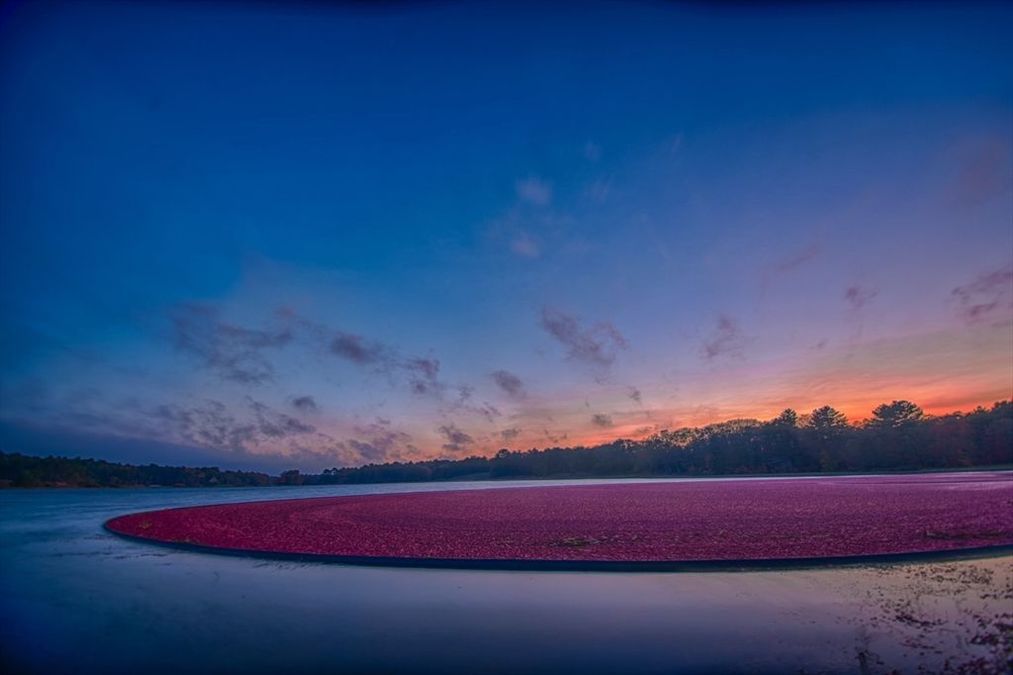
 Amazing views
Amazing views
General Information
Experience Elevated Living in the Heart of Redbrook
Welcome to 32 Wisteria Road, a stunning masterpiece nestled in the heart of the vibrant Redbrook community in Plymouth. This exquisite home, with its modern design and scenic surroundings, offers an unparalleled living experience, blending luxury with the warmth of a family home.
As you step inside, you are greeted by an open floor plan that exudes elegance and comfort. The living and dining areas, adorned with vaulted ceilings and a cozy gas fireplace, serve as the perfect backdrop for making memories. The wall-to-wall windows flood the space with abundant natural light, enriching the home's inviting ambiance.
At the heart of this home lies a chef's dream kitchen, equipped with an induction range, an oversized island adorned with sleek quartz countertops, and state-of-the-art stainless steel appliances. This kitchen is not just a place for cooking but a space where culinary magic and family gatherings intertwine.
The first-floor primary suite is a haven of tranquility, boasting a sitting area, a luxurious ensuite bath, and double walk-in closets, offering ample space and privacy. Ascend to the second floor to discover two additional spacious bedrooms and a full bath, providing comfort and elegance for family and guests alike.
Step outside to the private backyard, an oasis designed for relaxation and entertainment. This outdoor space invites you to enjoy peaceful mornings and lively gatherings, making every moment at home a cherished one.
Residing in the Redbrook community means more than just owning a house; it's about embracing a lifestyle surrounded by scenic landscapes and modern amenities. At 32 Wisteria Road, every detail is carefully crafted to ensure a living experience that is as breathtaking as its surroundings. Welcome to your new home, where luxury meets comfort and where every day feels like a getaway.
As you step inside, you are greeted by an open floor plan that exudes elegance and comfort. The living and dining areas, adorned with vaulted ceilings and a cozy gas fireplace, serve as the perfect backdrop for making memories. The wall-to-wall windows flood the space with abundant natural light, enriching the home's inviting ambiance.
At the heart of this home lies a chef's dream kitchen, equipped with an induction range, an oversized island adorned with sleek quartz countertops, and state-of-the-art stainless steel appliances. This kitchen is not just a place for cooking but a space where culinary magic and family gatherings intertwine.
The first-floor primary suite is a haven of tranquility, boasting a sitting area, a luxurious ensuite bath, and double walk-in closets, offering ample space and privacy. Ascend to the second floor to discover two additional spacious bedrooms and a full bath, providing comfort and elegance for family and guests alike.
Step outside to the private backyard, an oasis designed for relaxation and entertainment. This outdoor space invites you to enjoy peaceful mornings and lively gatherings, making every moment at home a cherished one.
Residing in the Redbrook community means more than just owning a house; it's about embracing a lifestyle surrounded by scenic landscapes and modern amenities. At 32 Wisteria Road, every detail is carefully crafted to ensure a living experience that is as breathtaking as its surroundings. Welcome to your new home, where luxury meets comfort and where every day feels like a getaway.
At the heart of this home lies a chef's dream kitchen, equipped with an induction range, an oversized island adorned with sleek quartz countertops, and state-of-the-art stainless steel appliances. This kitchen is not just a place for cooking but a space where culinary magic and family gatherings intertwine.
The first-floor primary suite is a haven of tranquility, boasting a sitting area, a luxurious ensuite bath, and double walk-in closets, offering ample space and privacy. Ascend to the second floor to discover two additional spacious bedrooms and a full bath, providing comfort and elegance for family and guests alike.
Step outside to the private backyard, an oasis designed for relaxation and entertainment. This outdoor space invites you to enjoy peaceful mornings and lively gatherings, making every moment at home a cherished one.
Residing in the Redbrook community means more than just owning a house; it's about embracing a lifestyle surrounded by scenic landscapes and modern amenities. At 32 Wisteria Road, every detail is carefully crafted to ensure a living experience that is as breathtaking as its surroundings. Welcome to your new home, where luxury meets comfort and where every day feels like a getaway.
Interested in
32 Wisteria Rd, Plymouth,

Confirm your time
Fill in your details and we will contact you to confirm a time.
Contact Form
Welcome to our open house!
We encourage you to take a few seconds to fill out your information so we can send you exclusive updates for this listing!







